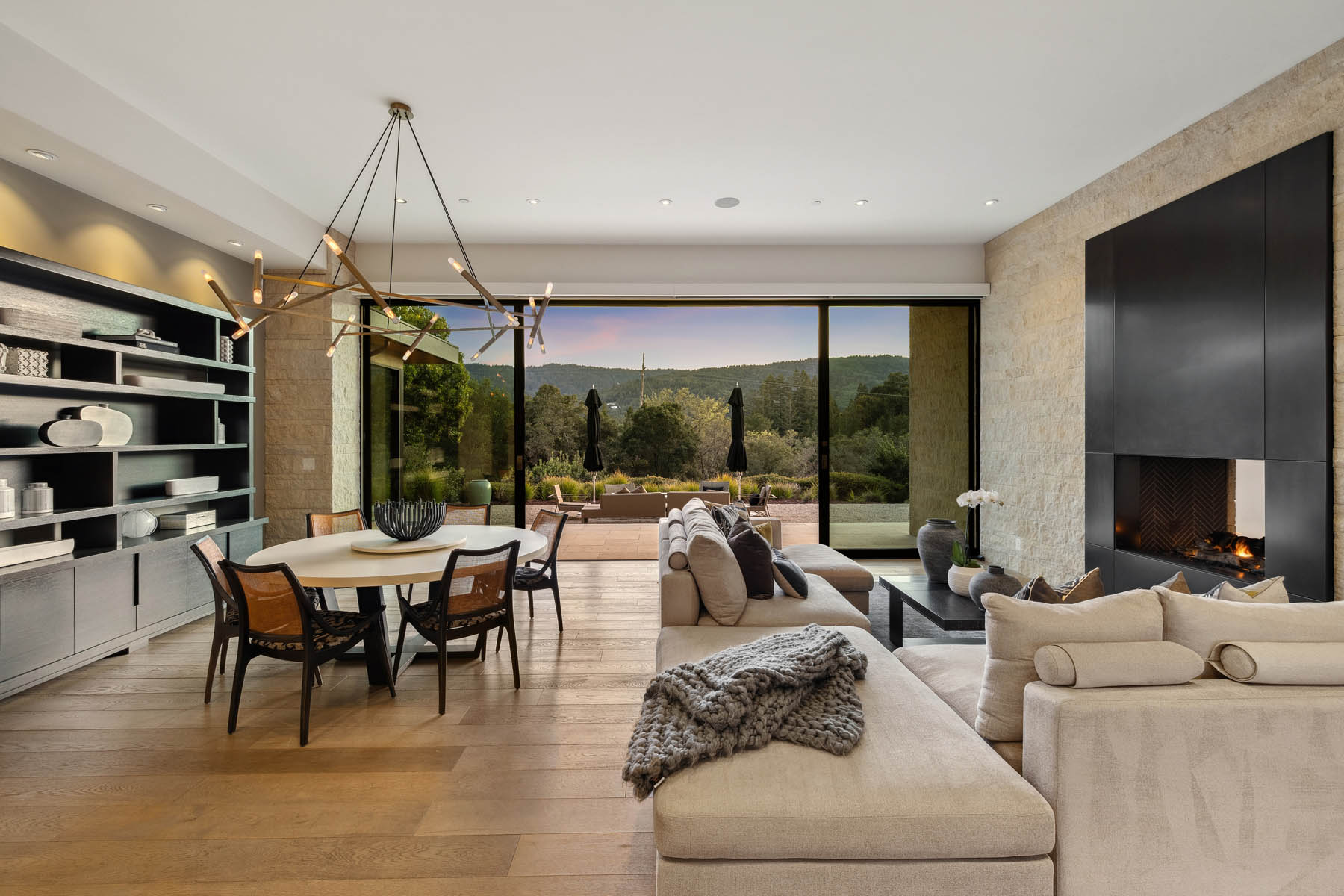Striking Modern Retreat Just Blocks from Town Center
1491 Canada Lane, Woodside
In the heart of central Woodside, this masterfully modern home retains secluded privacy without compromising convenience to shopping and dining just down the road at the Town Center. On a private country lane off the main road, the just over one-acre setting presents sweeping western hill views afforded from its position on a gentle knoll beyond custom gates.
Sophisticated architectural elements define the home, from Ann Sacks tiles and radiant-heated French oak and marble floors to dazzling designer lighting and Fleetwood doors and windows. The open floor plan balances spacious gathering areas with options for privacy and flexibility plus a design for indoor/outdoor living on the front and rear grounds. A dramatic fireplace is shared by the inviting family room with the living and dining room combination, all oriented to the majestic views. The open kitchen is a hallmark of the design, blending warm wood tones with French limestone and designer tiles, while an adjacent den/study center offers versatility for all ages.
There are 4 bedrooms and 4.5 baths plus an equally well-appointed 1-bedroom, 1-bath guest house with full kitchen and laundry, making it also an option for an ADU or poolside entertaining. At the center of the grounds, a sparkling infinity-edge pool is surrounded by level lawn and sun-drenched terraces in complete privacy. Just blocks from the Town Center and acclaimed Woodside Elementary School, this home offers a rare combination of modern luxury and a premier location.
PROPERTY
TOTAL SQ FT
4,790
BED/BATH
4 Beds / 4.5 Baths
1.0+
Woodside
At a Glance
- Sleek modern architectural design on one level built in 2014
- Architecture by Taylor Lombardo, San Francisco
- Complete privacy on a private lane off the main road in the heart of central Woodside just blocks from Town Center
- Gated lot of just over one acre (43,777 square feet) with western hill views
- 4 bedrooms and 4.5 baths in the main home; guest house with 1 bedroom, 1 bath, and full kitchen
- Approximately 4,790 total square feet
- Main home: 3,875 sf
- Garage: 515 sf
- Guest house: 915 sf
- High-end designer appointments throughout
- Beautiful grounds with infinity-edge pool, level lawn, and front fire pit terrace
- Acclaimed Woodside Elementary School (K-8)
